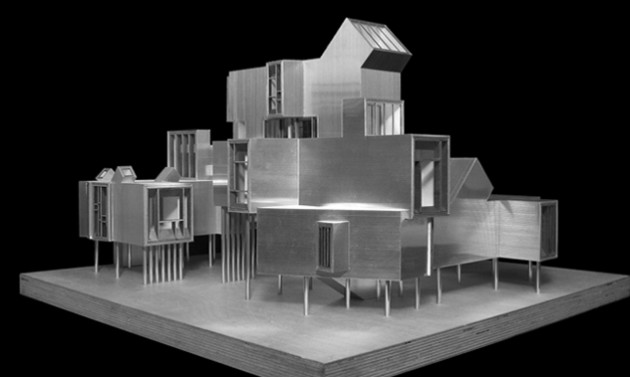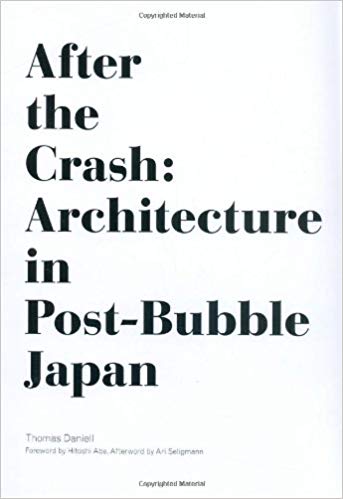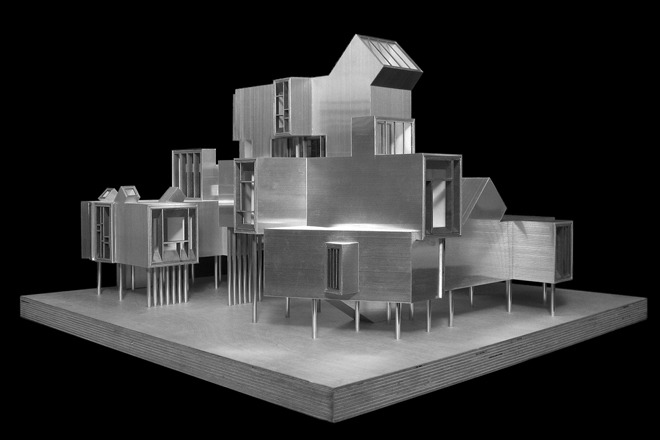

After the Crash: Architecture in Post-Bubble Japan, Thomas Daniell, New York: Princeton Architectural Press, (2008), 192 pp.
[T]hese lucid essays, which appeared in various European architecture publications over the past decade, discuss Japanese architecture in the aftermath of the Bubble. By all accounts, the Bubble began in 1985, when Japanese banks started lending to ordinary citizens. These individuals (famously) bought Van Gogh paintings, tea laced with real gold, and stocks — but mostly they bought land. In an island country land is by definition scarce, but this fact, combined the fundamental belief that if you own land, you should be able to keep it and do what you want with it means that land is more than a commodity here, which explains why people continued to buy even when it became absurdly, impossibly overvalued. This situation had especially dire consequences for historic cities like Kyoto, which, as Daniell observes, “dissolved from inside out, like a photographic negative of the European city,” under the “pressure of developers, (often yakuza-assisted).” On the other hand, unprecedented commissions, engineering skill, and freedom of design nurtured Japanese architects and attracted the Western avant-garde. At its best, the result was “wild inventiveness”: at its worst, “delirious excesses,” as architects such as Takamatsu Shin strove to articulate “an aesthetic of prosperity.” In economic terms, the Bubble burst in December, 1989, with the re-tightening of credit restraints, but its “symbolic end” was the 1995 cancellation of the World City Expo in Odaiba-ku, Tokyo.
Daniell came to Kyoto to work for Takamatsu in 1992, the same year as the founding of Atelier Bow-Wow, the most influential architecture firm of the post-bubble period, by husband-wife team Tsukamoto Yoshiharu and Kaijima Momoyo. In the face of a dearth of commissions, they undertook a “survey” of their surroundings, documenting their findings in their book, Made in Tokyo. Daniell points out that much of the “chaotic” aspect of the Japanese built landscape is due to one factor: small building sites. Ancient laws levying taxes according to the width of a building’s frontage carved cities up into long narrow lots, which, in time, produced tall skinny buildings. Because the majority of a project’s cost tends to go to purchasing the land, little is left over for materials. Volumetric and “sunshine laws” further sculpted buildings into innovative shapes. Owners had to be ingenious in order to get maximum value from their land, and if the result was not beautiful, it didn’t matter, because it would be torn down in five to thirty years anyway. The architecture of the “Bow-Wow Generation” reflects a grudging admiration for what they termed “shameless” buildings, based not on famous European architecture or the Japanese classics, but a humble acceptance of actual conditions.

Their project of choice was the small, detached house. Tighter budgets meant building in the suburbs, although this did not lead to more space: the propensity to hold onto land keeps suburban lots small as farmers tend to sell off land in the tiniest possible increments. Social phenomena, such as the decline of marriage (the real reason for the falling birth rate), and a critique of the previous generation’s prefab “my homes” with their “fortified” exteriors, and lockable rooms for each member of the family, are reflected in houses by Takeyama Sey Kiyoshi and Tamaki Jun. Shared spaces, and the use of wood in the houses of Waro Kishi and Ishii Kazuhiro seem to point to an opening out and acceptance of Asia as well. Aesthetically, the tendency of these houses to blend in with their surroundings “risks banality” and due to their cheap construction materials, they often do not wear well. But compared to the “hypermetropolitan chaos” of the Bubble, this low-key quality seems like considerateness, and longevity is not particularly required: chrome and marble did not protect Kirin Plaza or the Syntax Building on Kyoto’s Kitayama Street from demolition.
However, Japanese architecture, while traditionally making use of perishable materials such as clay, bamboo, and wood, also encompasses the “robust” tradition of the miya daiku; it is no accident that Horyuji, the world’s oldest wooden build-ing, is located in Japan. The important post-bubble museums and libraries, such as Ito Toyo’s Sendai Mediatheque, SANAA (Sejima Kazuyo and Nishizawa Ryue)’s Kanazawa Museum, and Toki Fumio’s Kansai-kan Library, also show greater contextuality, flexibility of space, and ethereality of design — and were obviously made to last.
The Metabolist Movement, which advocated architectural forms that grow and change like a living organism, seemingly bridges the gap between Horyuji and the thirty-year building cycle. Inspired by the “modular” aspects of traditional Japanese houses (elements such as screens, doors, and tatami are made in standard sizes so they can be easily replaced as they wear out) and practiced by such distinguished architects as Tange Kenzo, Kurokawa Kishi, and Isozaki Arata, the movement was moribund by 1970. However, in 1995 FOBA, headed by Umebayashi Katsu, and for whom Daniell also worked, began producing designs based on a revival of Metabolist principles as exemplified by Organ I, and II, its headquarters in Uji. Its ethos is of renovation, rather than painstaking preservation or constant renewal.
The final essay of the collection, “Letter from Kyoto,” reflects the same practicality and engagement as the architectural works Daniell discusses in the previous essays. Positioning himself both as an insider and an outsider, Daniell’s observations lack the judgmental tone that often characterizes Westerners’ commentary. He makes the rather Metabolist argument that with “destruction on this scale,” conservation must focus on preserving the abstract, invisible aspects of the old city; its intimate scale and organizational grid. While I cannot help shedding a tear each time another machiya bites the dust, it is consoling that the invisible forces that lend the city its “chaotic” aspect have the potential to function as the DNA and RNA of its continuing life. Daniell is an architect writing for architects, but he is so eloquent that even for the general reader, these essays offer an oblique (and therefore true-feeling) account of Japanese society during a tumultuous time.

Susan is KJ’s Associate Editor.